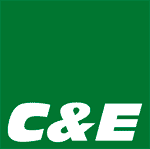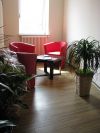Health center DENTAL DESIGN SCHNEIDER WALDENBURG
Architecture / Object Planning
A former company petrol station was situated on the site of Waldenburg , after the reunification it was also used as a bus parking site. Due to this, there was a contaminated area where essential measures of rehabilitation had to be taken before the actual construction works could begin. Construction of a three-storey multifunctional building with cellar with integrated winding walls.
Temporarily used by: the medical health care center (general practitioners) as a branch of the hospital Glauchau, practice of gynecology, dental practice, physiotherapy, orthopaedics and podiatry, pharmacy, dentistry laboratory, welfare centre of the Diakonie, coiffeur and cafeteria.
- Multifunctional usable room in the basement
- The building complex is constructed for handicapped persons
- The building is flooded by a maximum of natural light
- A photovoltaic installation on the roof acts as utilization of renewable energy
CERTIFICATES
The C&E Consulting and Engineering GmbH Chemnitz is certified according to DIN EN ISO 9001:2015.
DETAILS
Services:
Final design,
building permission application,
execution planning,
supervision
Service phases 3 to 8
Client:
DD Immobilien GmbH
Waldenburg
Costs:
2.300 T€



