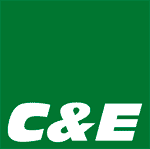Town center development Chemnitz - Building site 3 New building Office-and commercial building
GENERAL PLANNING AND SUPERVISION OF CONSTRUCTION
As the keystone of the town center core development Chemnitz, the building integrates itself into the surrounding development yet without losing its architectural independence. The clearly organized structure with its modern perforated facade and its white exterior makes this a peaceful and yet brilliant focal point.
It offers office- and business rooms with a total area of about 16.000 square meters on 6 storeys. The accommodation of the urban departments (regulatory agency, authority for foreigners, vehicle registra-tion), computer system head office and larger office- and administration units for various users is one main point of the planning task. The wide range of other tenants like a grand market, the savings bank, medical institutions and physiotherapy, as well as high-quality shops and restaurants, etc. require a precise detail planning and- coordination with all parties involved.
Characteristic tasks of the architectural realization of this project connected with the urban position are especially the challenges in logistics of the cramped building site situation and the control of the ground water.
CERTIFICATES
The C&E Consulting and Engineering GmbH Chemnitz is certified according to DIN EN ISO 9001:2015.
DETAILS
Services:
General planning and supervision of construction
Client:
City Chemnitz building
sites 3 and 6 GbR
Am Rathaus 8
09111 Chemnitz
Costs:
29.058 T€
ADDITIONAL SERVICES




