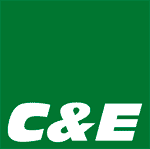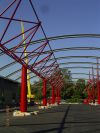ASN Depot Nürnberg (Company for Municipal sanitation and waste treatment) - St. Leonhard/Schweinau
BUILDING SERVICES
Electrical engineering
Planning of all electrical installations:
Administration buildings:
- low voltage switchgear including main power panel, converter meter panel installation
and reactive current compensation
- own electricity supply facility including central battery for safety lighting
- low voltage installation system including eight sub-distribution boards, a substation of security lighting, 32 km cables and wires, 2 km of them safety cables
as well as 2 km cable laying system and all the installation devices in
conventional technology - lighting system with 214 individual lights of which 24 are safety lights,customized in the buildings character- lighting circuit with automatic switching in corridors and general areas
- complete lightning protection system including protective retaining wires, earthing and equipotential bonding conductor
- telecommunication system including two distribution cabinets and 196 data and
FM junction and LWL networking and structural cabling
to the appropriate final boxes
- house alarm-system including 68 automatic detection devices, 12 hand-detection devices and 16 signal devices
- automatic electric door opener installation and bell installation including video system
Work shop building:
- low voltage switchgear including main power panel
- low voltage installation system including two sub-distribution boards, 14 km cables and wires
as well as 0,8 km cable laying system and all the installation devices in
conventional technology - lighting system with 86 individual lights of which 12 are single battery safety lights, customized in the buildings character (12 of the luminaires are single battery luminaires for the security lighting),
- complete lightning protection system including protective retaining wires, earthing and equipotential bonding conductor
Lorry roofing:
- low voltage installation system including four sub-distribution boards, 8 km cables
and wires, as well as 4 km cable laying system, 24 socket outlet combinations
and 16 hight adjustable socket suspension cubes, 12 gutter heating systems
and installation systems for automatic switching of lighting and heating
- adjusted lighting system including 36 single headlights
- earthing and equipotential bonding conductor
External installation:
- 5 km routing of empty pipes for laying of cables and wires
- external lighting and the lighting of the factory`s roads by 22 lanterns and two bollards lighting
- traffic light for factory traffic
- video system including 11 cameras including alarm detection and automatic
switching of two monitors
- networking of data- and communication technology of administration- and work shop building
including existing installation technology in the main building
Heating engineering
Planning of all the heating installations:
Central heat supplying system:
- heat extraction of the technological process of waste incineration,
conversion of steam-heating water, power 1,2 MW
- underground district heating system leading to the accommodating buildings, length of the pipeline approx. 600 m
- link and strengthening of existing long-distance heat transfer station
into existing buildings
- construction of new long-distance heat transfer stations in both new built
Administration buildings:
- heating-main power panel in basement to supply the heating circuit for the
building heating, room air conditioning, hot water production and the
dry room heating
- variety of heating systems fitted in the using specified
requirements, for example:
- heated floor in cafeteria
- tubular radiators in the entrance area and in representative areas
- convection heaters at the window front
- all-year round heating of two drying rooms for wet work clothes by
blown air heating including settlement depending on demand regulator(time of utilization,
room temperature, indoor moisture)
Work shop building:
- heating-main power panel in upper floor to supply the heating circuit for the
building heating, room air conditioning, hot water production
- tubular radiator for heating of the secondary rooms
- heating of the work shop and the car wash by room air conditioning
Room air conditioning
Planning of all ventilation installations:
Administration buildings:
- room air conditioned installations in the office area (air power 6500 m²/h) including
geothermal exchanger to reduce heating demand and
to limit the maximum room temperature in summer including
heat recovery
- air distribution in office area by combined incoming and outgoing air passages
- air distribution in cafeteria by ceiling diffusers
- room air conditioned installation in the changing- and sanitary area (are power 9000 m³/h)
including heat recovery
- air distribution by ceiling diffusers and connection of the wardrobe to the
exhaust air system
- usage of both ventilation installations for night cooling down
- split air conditioning system for cooling of the computer room
- decentralised exhaust air installations for sanitary rooms of the office area
Work shop buildings:
- two ceiling diffusers including
heat recovery and variable outside air unit (air power each of them 3500 m²/h) for venting and heating of the work shop
- two ceiling diffusers including heat recovery system and variable outdoor air unit (air power each 6500 m²/h) for venting and heating of the washing hall
heat recovery and variable outside air unit (air power each of them 6500 m²/h) for venting and heating of the washing hall
- temporarily settlement of the ceiling diffusers by automatic programs
and control panel
- ventilation of the working pit in the work shop
- exhaust extractor system for the work shop
- decentralized exhaust air installation for sanitary rooms and plant rooms
Sanitary engineering
Planning of all the sanitary installations:
Administration buildings:
- central water supply and water treatment (water dematerializing)
- central hot water production for sanitary installations, capacity 5,0 m³
- central washing- and shower installations (40 showers), sanitary rooms in the changing room
and sanitary area
- sanitary rooms for staff and handicapped persons in the office area
- central wastewater pump station for dewatering of the basement
Work shop buildings:
- central water supply, drinking water
- separate hot water production for sanitary rooms and technological
installations
- sanitary rooms for staff and supply to technological installations
- rainwater utilization for technological installations (capacity 60 m³)
Central building control system:
- automatic control of all heating-, sanitary-, ventilation installations by
self-sufficient DDC-substations
- Extension of the central building services control system for the new constructed building parts including
monitoring device of all installation conditions and disturbances, etc.
- visualization of all installation parts including the possibility for operating, modifying, adjusting of the facility values
- coverage, storage, analysis of long-term datas
Technological equipment of work shop building
Planning of all technological installations:
- portal washing facility for lorries and vehicles including brush- and high pressure washing, which includes the
necessary pressure increasing system and an automatic regulation
- water circuit system for washing water of the carwash including deposition technology,
biological water treatment, filtering, sterilization and control of the ph-value
- one pressure washer four the carwash and four pressure washers for the
outdoor washing places including necessary pressure increasing systems and
automatic regulation
- a cleaning tube for the carwash and four cleaning tubes for
the outdoor washing places including the necessary pressure increasing systems
and an automatic regulation
- automatic frost protection system for pressure- and tube washing of the
outdoor washing places
- mud trap and coalescence separator for sewage treatment
- relocation of compressed air installations and construction of a new compressed air distribution network
- oil distribution network for four oil brands including coverage of oil data
- used oil collection system including automatic conveyor system and level control
- grease support system
- diesel-tank station including coverage of tank data including associated sewage technology for the tank site
CERTIFICATES
The C&E Consulting and Engineering GmbH Chemnitz is certified according to DIN EN ISO 9001:2015.
DETAILS
Services:
General planning and Supervision of construction
Client:
TAN (Thermal Waste Treatment)
Costs:
10.000 T€




