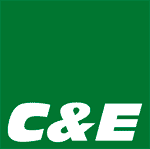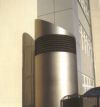Hospital of Grimma (second building section) - Extension including planning of the helicopter landing site
STRUCTUAL ENGINEERING
Main building
- Two independent L-shaped building structures will be constructed in the second building section
- These building structures will be divided by expansion joints of the existing building and the connection structure
- Three-storey building structure with partial subbasement
- Roof structure: gable-roof made of timber construction
- Floors: flat slab constructed on columns and supported on shear walls
- Foundations:
- Floor panel in the sub-based area
- Isolated foundation in the non-sub-based area
- Stabilization: shear walls
Connection structure
- The connection structure will be constructed as a two-storey building with subbasement
- The measurements of the ground plan: 10,8 m x 18,0 m
- The connection structure is separated of both main buildings by expansion joints
- Building stabilization: stabilization by tie shear walls
- Floor: flat slab constructed on columns and supported on shear walls
- Foundations: floor panel
CERTIFICATES
The C&E Consulting and Engineering GmbH Chemnitz is certified according to DIN EN ISO 9001:2015.
DETAILS
Service:
Statics / Structural engineering
Client:
Landratsamt Grimma
Client:
22.000 T€




