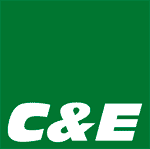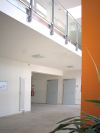"Schulzentrum am Holländer " (School centre) Sanitation and extension of the primary and secondary school, Döbeln
Building Services
electrical engineering
Planning of the entire electrical installations in compliance to the existing building substance with the following complexity:
- own energy supply with central battery security lighting
- low voltage switchgear including two main distributors, two meter panels including metering exchanger as well as reactive curent compensation
- Low voltage switchgear installations including 50 sub-distribution board, 105 km cable and wires as well as installations in conventional and (European Installation Bus) technology
- a lighting system including 1.800 single luminaires and 80 security luminaires which are adapt to the character of the building
- complete lightning protection system with lightning conductor, earthing and equipotential bonding
- telecommunications including 8 distributing cabinets and 920 data connectors and frequency modulation adaptors as well as beam wave guide-network and structured cablingings to the corresponding termination box
- fire protection system and ELA-system with 282 punctual detectors and 226 loudspeakers, 2 smoke and heat detectors, including cabling
- burglar alarm system including three supervision areas, 76 detectors and 6 escape door controls
- Clock system as well as various luminous call systems and electric bell systems
- 8- passenger elevators, handicapped accessible
heating
Planning of the entire heating installations in correspondence to the existing building substance with the following complexity:
- conventional heating installation, district heating supply for every building section
- approximately 400 heating panels, 30 radiators as tubular radiators or rather convection heaters in representative areas like entrance area and foyer
ventilation
- aeration and deaeration system for the distribution kitchen as well as the training kitchen including individual air quantity per room over any one control panel, air quantity per control panel approximately 4.000 m³/h
- aeration and deaeration system for the inner rooms or the basement
- decentral exhaust air installations for the inner sanitary rooms
sanitary engineering
- to the demands of a modern primary- and secondary school corresponding sanitary installations with wash-stand in the class rooms, gypsum reservoir, wash troughs in specific class rooms
- central hot water production for the distribution kitchen in the central strucure
CERTIFICATES
The C&E Consulting and Engineering GmbH Chemnitz is certified according to DIN EN ISO 9001:2015.
DETAILS
Services:
Overall planning and supervision
Client:
City council Döbeln, building department
Costs:
7.500 T€
FURTHER SERVICES
Neubau Bürgerhaus Am Wall, Chemnitz
Als Schlussstein der Innenstadtkernbebauung Chemnitz integriert sich das Gebäude in die umliegende Bebauung ohne gleichzeitig seine architektonische Eigenständigkeit zu verlieren. Der klar gegliederte Baukörper mit seiner modernen Lochfassade und seiner weißen Außenhaut, stellt dabei einen ruhigen und zugleich strahlen-den Mittelpunkt dar.
Auf sechs Etagen werden Büro- und Geschäftsräume mit ca. 16.000 m² Gesamtfläche angeboten. Neben der zentralen Unterbringung städtischer Ämter (Ordnungsamt, Ausländerbehörde, Kfz-Zulassung, EDV-Zentrale) und größerer Büro- und Verwaltungseinheiten für verschiedene Nutzer gibt es eine Vielzahl zusätzlicher Nutzer. Die breite Palette der weiteren Mieter wie ein Großmarkt, die Sparkasse, medizinische Einrichtungen und Physiotherapie, sowie hochwertige Shops und Gastronomie etc. erfordern eine präzise Detailplanung und -abstimmung mit allen Beteiligten.
CERTIFICATES
The C&E Consulting and Engineering GmbH Chemnitz is certified according to DIN EN ISO 9001:2015.
OBJEKTDETAILS
Auftraggeber:
City Chemnitz Baufelder 3 und 6 GbR
Am Rathaus 8
09111 Chemnitz
Leistungen:
Objektplanung
Lph. 1-9 nach HOAI § 15,
(Lph. 1-4 in Zusammenarbeit mit
der Architekten ARGE Baufeld 3)
Tragwerksplanung
Lph. 1-6 nach HOAI § 64
Technische Gebäudeausrüstung
Lph. 1-9 nach HOAI § 73,
Thermische Bauphysik
Bewehrungsabnahmen
Generalplanung:
Architektur/Objektplanung
Tragwerksplanung
Techn. Gebäudeausrüstung HLS
Techn. Gebäudeausrüstung ELT
Thermische Bauphysik







