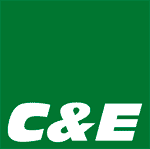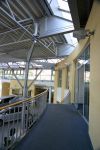Volkswagen-Center Chemnitz
Structuring into three main areas:
- exhibition hall including sale and administration
- two-storey parts depot
- workshop and plumbing
Exhibition hall
- single storey structure after a market square principle in dependence on the master planning of VW with 4 umbrella columns, on the border area brackets are planned
- Stabilization is planned over bonds and shear walls made of reinforced concrete
- Light weight roof construction with truss girders in two directions with non-insulated roof superstructure and trapezoidal sheet cover,carried on steel glass facades in the entrance area and the steel beams
- In the middle part of the roof is a pagoda with RWA-system and day lighting ribbons Foundation is made on a reinforced concrete panel with frost barriers
- The storage and the extensions have masonry walls as bearing construction and a light steel bearing roof with trapezoidal sheet cover
- Because the vehicles will driven with low speed inside the building, a impact is considered only in the master planning and workshop areas
Parts depot
- the part depot will be constructed leveling with the exhibition hall and is made of solid external walls with reinforced concrete intermediate floor and a light non - insulated roof construction including skylight dome (RWA and ventilation)
- on the outside walls as well as on the interior walls to the adjoining prefabricated parts a rotating circular beam is to be arranged
- fixtures with solid walls for fire protection technical instructions
Workshop / Plumbing
- mixed building structure of masonry fittings, steel frame, steel waler, and - shoring construction as well as widespread steel binder
- in the roof area the trapezoidal sheet fitted on the steel binder and integrated skylight ribbons
- roof reinforcement made over diagonal bracing
- outside façade as insulated cartridge wall with integrated sectional gates
- base with single foundation for steel columns and frame helves and strip foundation for masonry walls
CERTIFICATES
The C&E Consulting and Engineering GmbH Chemnitz is certified according to DIN EN ISO 9001:2015.
DETAILS
Services:
Construction planning, structural engineering, mechanical and electrical planning, supervision
Client:
Chemnitzer Autotechnik GmbH
Costs:
3.700 T€




