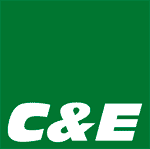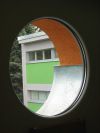Day-care Center Ernst-Enge-Straße in Chemnitz
Day-care Center Ernst-Enge-Straße in Chemnitz
Terms of reference: Rehabilitation of the outer skin (windows, roof, facade)
Objectives of the architects, in the course of energetic rehabilitation of the constructed building as a DDR-Type project, is to add a new face to the building, which clearly stands apart from such previous rehabilitations
Further objective: architecture is not an end in itself or as a personal achivement of the architect, but, according to the concept of Montessori, to offer the actual users - the children - a mix of material for own possibilities of creation;
The children create the Kita: they were offered drawings of the building in the design phase (without facade paint only empty areas/building frames) within the work of the groups for own creation and after that the evaluation with the architects - together with leadership of the Kita; Conclusion: the children decided in majority for a colourful creation in the colour spectrum of a rainbow
Mixture of Materials: Wood (weatherboards in the entrance area), Metal (aluminium shaft as a binding part/joint between main house and the economic wing), colourful plaster facade and colour-coordinated new windows and external doors
Alternating girder System, felt with the logo of Montessori (but extremely abstract) Shape-milled Alu-Dibond-Plates; these plates could be designed directly by the children or rather furnished by the children with drawings which are printed on foils, with digital printing procedures
Electronic:
Modernization lightning protection system, installation of modern Intercommunication- and Telecommunication systems, Exterior lightning
Outdoor facilities:
According to the concept of the Material Mixture - Modernization of the eaves stripe with timber planks and waterproofed wood chippings; following the façade concept new dustbin enclosures and toy boxes.
CERTIFICATES
The C&E Consulting and Engineering GmbH Chemnitz is certified according to DIN EN ISO 9001: 2015.
DETAILS
Services:
Project planning including required technical equipments
Service phase 1 to 8
Client:
Volkssolidarität
Stadtverband Chemnitz e.V.
Costs: 540 T€
Architecture/Object planning



