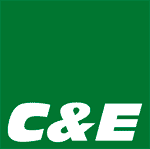Modernization und extension of the historical city hall of Zwickau
STRUCTURAL ENGINEERING
The rehabilitation of the town hall was made with preservation of all listed component parts. The northern wing at the market will remain and the side wings will be pulled down with preservation of the listed facade of the west wing. Similary, the frontage of the east wing maintained and bridged with the new building. The new building extends over the entire area behind the historical north wing and integrates the classical façade of the former west wing. The new building contains offices of the municipality on the upper floors and inside it holds the representative city hall for the municipal council. The ground floor is reserved for the trade. The historical town has been essentially preserved. Interventions will be made to the representative entrance area and to the connection to the new building. The timber beam floor will be reorganized under preservation points of view; damaged beam ends will be exchanged. For the increase of spatial stiffness of the building the timber beam floors will be made by flat rolled steel bracings with diaphragm effect. The roof truss will be kept and partially reorganized. The joint area of the former west wing will be completed in the historical form. The foundation of the new building will be take place standardized on cylinder piles. The demands of the earthquake security in the earthquake zone 1 are fulfilled and the resulting horizontal strengths of the earthquake loading can be received. All cellars will be filled with lean concrete. Because of that the expensive excavation security can be dropped, the security of the construction time of the west façade is ensured and there is a standardized drill shoulder plane for the pile foundation. The floor pavements will be made as weight reduced steel concrete flat pavements and because of that the loads for the bore pile foundation and the costs will be reduced. The building bracing functions are taken over by the shear walls and the core of the staircases and the lift well. The roofing of the office areas will be made of a solid roof pavement of steel concrete. The roof over the city hall will be built of glue wood truss and crosswise to it stretched glue wood plates. The lobby will be covered with a glazed shed roof on steel rafters.
CERTIFICATES
The C&E Consulting and Engineering GmbH Chemnitz is certified according to DIN EN ISO 9001:2015.
DETAILS
Services:
Structural engineering
Service phase. 2-6 according
to HOAI §64
Physical evidence
Service phase. 1-5 according
to HOAI §§78, 81
Client:
City of Zwickau, structural engineering department
GGZ Gebäude- und Grundstücks-
gesellschaft Zwickau mbH
Costs:
17.000 T€





