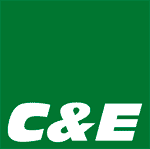Hospital of Wurzen Extension and rehabilitation of the existing basic structure of the building
Technical description
As part of the rehabilitation of the hospital, a newly extension with central operation area, central sterilization, department of pathology and intensive care station will be built. Between the old building and the extension on the first and second floor, a connecting building will be constructed. Furthermore, a cafeteria as an external building on the old building is to be built. The building project is in the flood water area of the Zwickauer Mulde.
1. Extension
- steel concrete skeleton construction with braced staircases and walls
- flat ceilings in the main grid of 7,5mx7,5m
- basement storey construction as a white trough with water proofed connection at the existing construction
- connection of the access yard at the basement as a water proofed construction
2. Transitions between extension and old building on the first and second floor
- heightening of the available connection construction (additionally two floors) as a leveling transition on the first and second floor to the old building
- because of limited possibilities of the load abrasive over the existing asset shoring the outer walls will be planned as diaphragm beams between outer walls stretching as a main support member (missing load provision for the optional heightening of two floors at the existing transmission on the ground floor )
3. Cafeteria
- Single - storey building with steel concrete beams and braced walls as an extension to the old building
- Building of the roof slab as a site concrete slab without down stands on shoring and walls supported
- mat foundation as a water proofed construction
CERTIFICATES
The C&E Consulting and Engineering GmbH Chemnitz is certified according to DIN EN ISO 9001:2015.
DETAILS
Services:
Structural engineering
Service phase. 2 to 6
Client:
District office Muldentalkreis
Kreisentwicklungsamt
Costs:
12,7 T€




